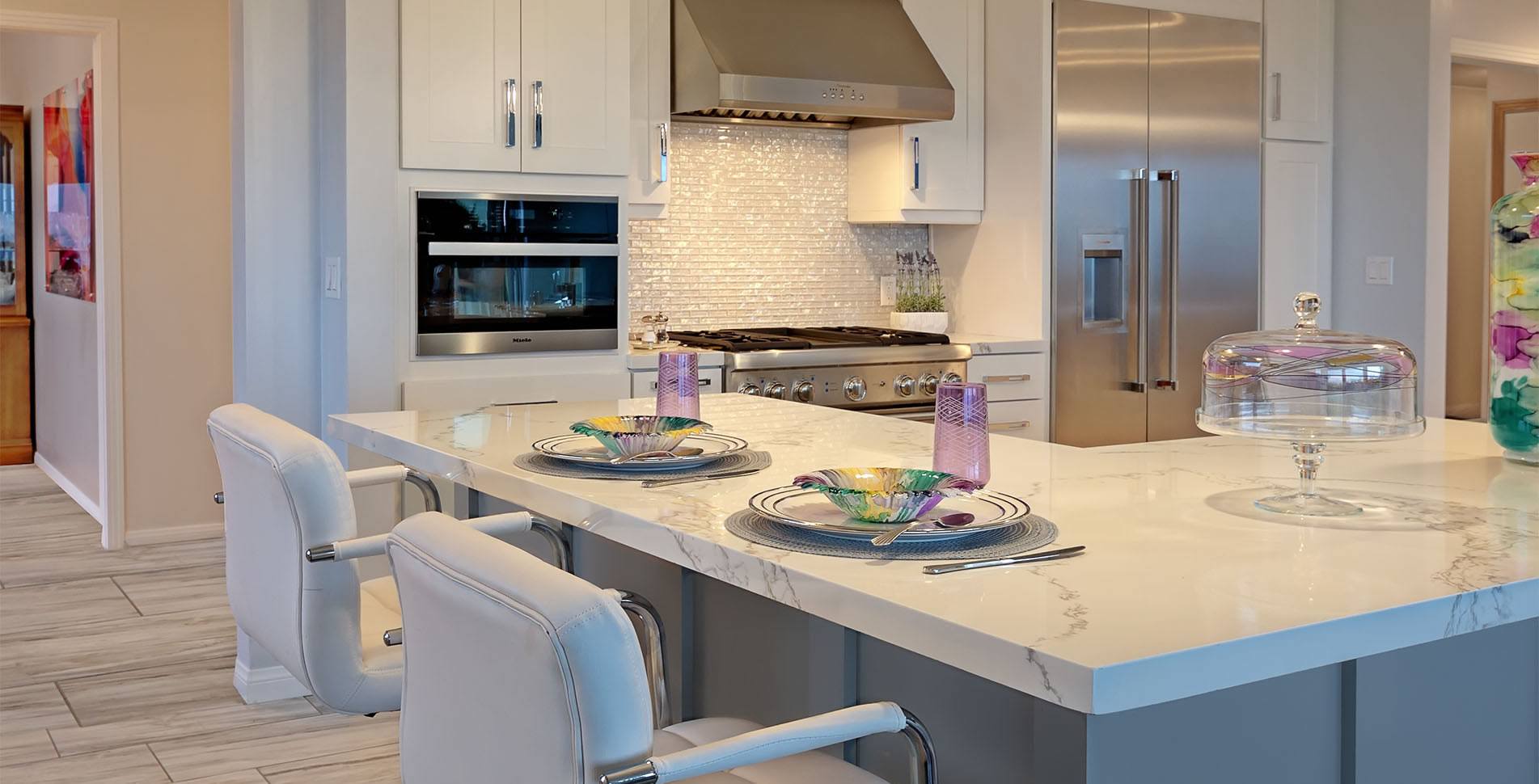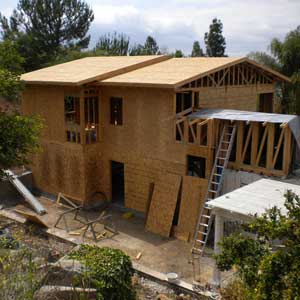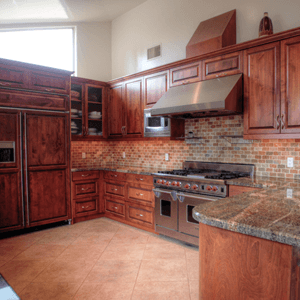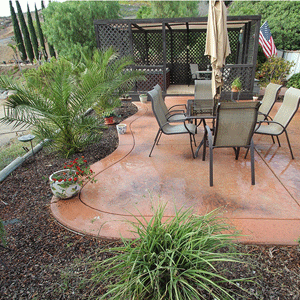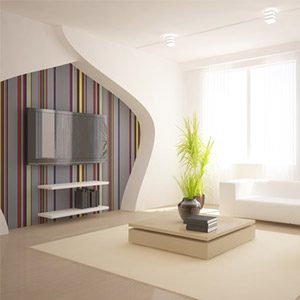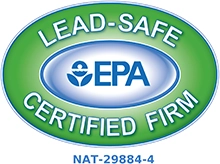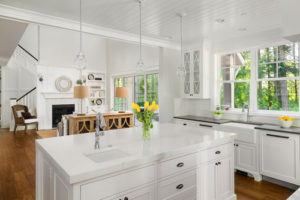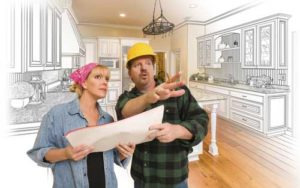Has your space become so small you feel you need a kitchen extension? There is a room that you can use to expand: your garage. Garages used to be a place to park vehicles, right? It seems that it’s less and less a parking space and more an extension of the house, kitchen, playroom or well outfitted laundry area...A few extra square feet that make a big difference.
Why would you need a kitchen extension ?
Your vehicle is almost all the time parked in your driveway, your garage has become the dreaded “clutter room” where objects seem to disappear, never to be seen again. At the same time your kitchen seems to be running out of space, because of a growing family, or because you are becoming a better “chef”.
Now you can have it both ways: an uncluttered garage and a kitchen extension. Besides, you don’t have to use all of the space; just a little, just some, just enough.
What to consider before your garage can become a kitchen extension
If yours is a two-car garage, you can still keep half of it for either parking or storage (or workshop) and use the other half for a kitchen extension.
A two-car garage is about 600 square feet... Imagine what you can do with half of that! Remember that your car may not like being out in the elements, especially the paint. Or you may need to store gardening tools, so maybe keeping part of the garage is a better option for you.
What is involved in your kitchen extension ?
With your garage, you already have foundations, walls and roof which makes it a lot less expensive than a full room addition. Depending on how many square feet you are going to use, your budget will be different. What exactly will you want?
- Extra kitchen cabinets, in which case you only need storage
- A wet bar
- Extra sink and or a washer and dryer
- Refrigerated chamber
- A breakfast nook
What you have to consider doing no matter what
- Insulate the walls, ceiling and floor (for this you need to raise the floor height)
- Bring heating and air conditioning
- Upgrade your electric system
- Replace the garage door by an entry door or patio door and possibly add windows
- Upgrade your plumbing in order to bring water into the space if needs be
- Never forget to check the ventilation system
- Build up a partition (with access door to the part of the garage you are keeping as is)
All of these projects are (advanced) DIY but even though you are using an existing space, you might need the help of a building contractor. Not only will they keep your space up to code, especially if you have to upgrade your electrical and plumbing and apply for permits, they will also give you advice on how to make the best use of the area for your kitchen extension. Whether you want to use all the space or only part of it, taking advice from a professional is always a wiser choice.
As a full-service construction and remodeling company in San Diego, Collom Construction possesses the resources necessary for a successful project. They deliver products of quality craftsmanship and work with you to meet your needs and respect your budget.
Give them a call today to set up an appointment for a free quote.
